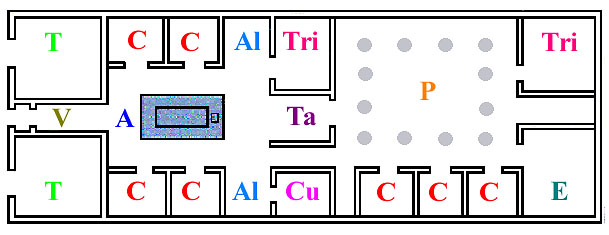| Sample Plan of a Roman
House |

|
| A |
atrium |
formal entrance
hall |
| Al |
ala |
"wings" opening from
atrium |
| C |
cubiculum |
small room;
bedroom |
| Cu |
culina |
kitchen |
| E |
exedra |
garden room |
| P |
peristylium |
colonnaded
garden |
| T |
taberna |
shop |
| Ta |
tablinum |
office;
study |
| Tri |
triclinium |
dining room |
| V |
vestibulum |
entrance
hall |
Click on the rooms in this plan for more information about each area of
the Roman house. If your browser does not support image maps, click on this
list: atrium,
cubiculum,
culina,
exedra,
peristylium,
taberna,
tablinum,
triclinium,
vestibulum.
This reconstructed model of the House of the Tragic Poet in Pompeii
shows the exterior of the house from the
front, the
back and one
side. See also this
composite model from the University of
Pennsylvania Museum of Archaeology.
Barbara F. McManus, The
College of New Rochelle
revised February,
2007
