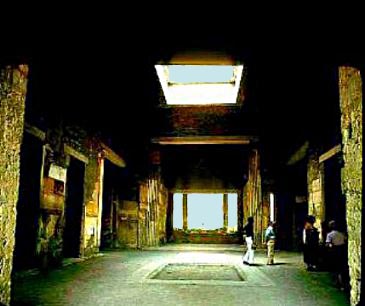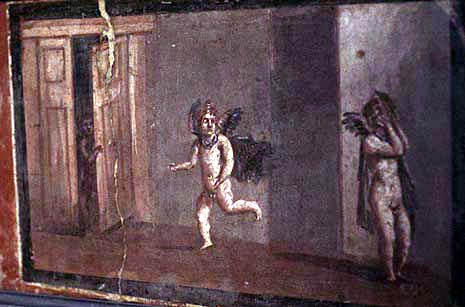 |
THE ATRIUM |
 |
THE ATRIUM |
The atrium was a large airy room lighted by an opening in the roof. It was the formal room where guests were received and clients assembled to wait for their customary morning visits to their patron, but it was also a room for family occasions. On either side of the atrium were small rooms (cubicula) used for various purposes. Beyond these small rooms the atrium frequently opened out into two “wings” (alae). See also this cutaway view of the atrium and tablinum from the composite model in the University of Pennsylvania Museum of Archaeology, including a closer view of the atrium.
In the center of the atrium, directly beneath the opening in the roof (compluvium) was a shallow pool (impluvium). This had the practical purpose of collecting rainwater but also added greatly to the attractiveness of the room. Often the walls of the atrium were adorned with wall paintings, perhaps as simple as colored panels, but more often depicting graceful patterns, mythological motifs like this head of Medusa, or charming scenes like this image of Cupids playing hide and seek.
