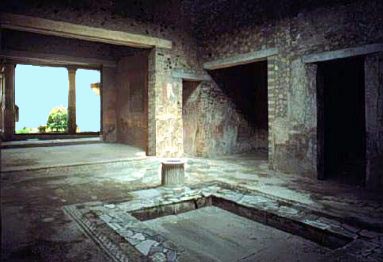 |
THE TABLINUM |
 |
THE TABLINUM |
Directly behind the atrium was a room open on two sides, though both sides could be closed with curtains or folding doors, such as this lattice-style wooden door or this door with folding panels. The Roman domus was typically designed so that anyone standing in the vestibule could see straight through the atrium and tablinum to the colonnaded garden in the back of the house—a very impressive vista! In this room the family records were stored; here was the chest containing family finances. Here also elite families would display the imagines, busts of famous ancestors. In this room, too, the master of the house, the paterfamilias, would greet his many clients on their morning visits (see this cutaway view of the atrium and tablinum from the composite model in the University of Pennsylvania Museum of Archaeology, including a closer view of the tablinum). The tablinum often had an attractive mosaic floor and wall paintings (see, for example, this painting of a garlanded male and female from the tablinum of the house of Caecilius in Pompeii; click here for a detail).